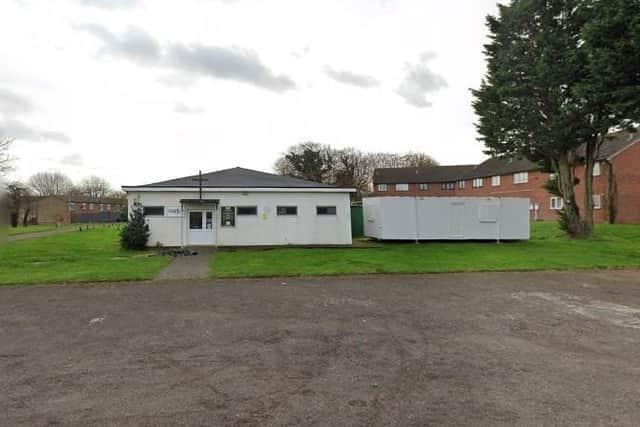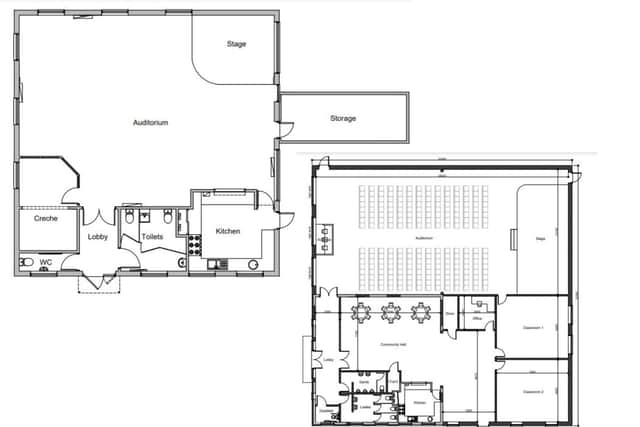Plans submitted to extend Hope Church in Wellingborough's Hemmingwell estate to help 'serve the local community'
and live on Freeview channel 276
A bid has been lodged to extend Wellingborough’s Hope Church to feature more parking, a worship hall, new community areas and improved toilet and kitchen facilities.
The application, which was received by North Northamptonshire Council this month, comes as a result of a need for a larger hall and public spaces for local community groups that utilise the facility.
Advertisement
Hide AdAdvertisement
Hide AdA planning document said: "The Hope Church is a community hub in the heart of Wellingborough.


“In recent years, the congregation at the Hope Church has considerably outgrown the relatively modest sized church hall and a need has been identified to enlarge the areas of worship and ancillary space to serve the community.
"The proposals have been designed to enhance the local area by creating a simple modern styled building, and to replace the previously added structures to the site which are relatively unattractive and not inclusive to the main building.
"The enlargement to the building has been designed to respect the residential properties within the vicinity of the application site and will also retain the majority of the green space associated with the Hope Centre.”
Advertisement
Hide AdAdvertisement
Hide AdThe existing building in Guillemot Lane measures 175.9 sq m, and should the application be approved, it would increase the side and rear to measure 643 sq m in total.


The proposed expansion will include breakout areas and kitchen and toilet facilities, intended to be used by community groups, and plans include improvements to the church hall’s seating area. The intention is also to feature 13 new parking spaces, including two disabled spaces to the front of the church hall.
Find the full application here or by searching NW/24/00195/FUL on the council’s planning portal.